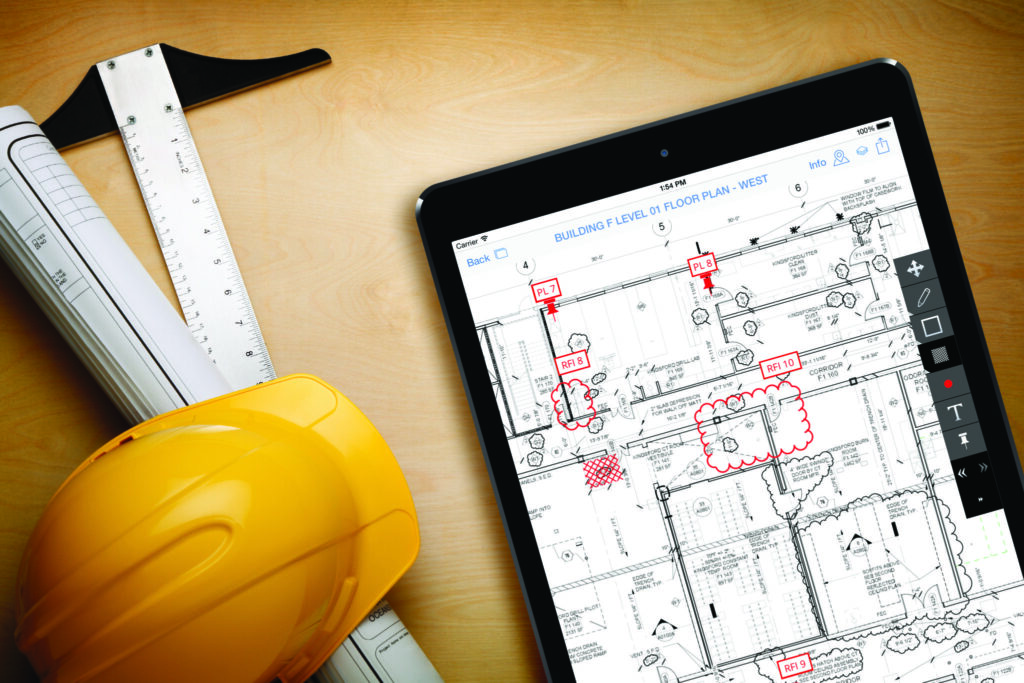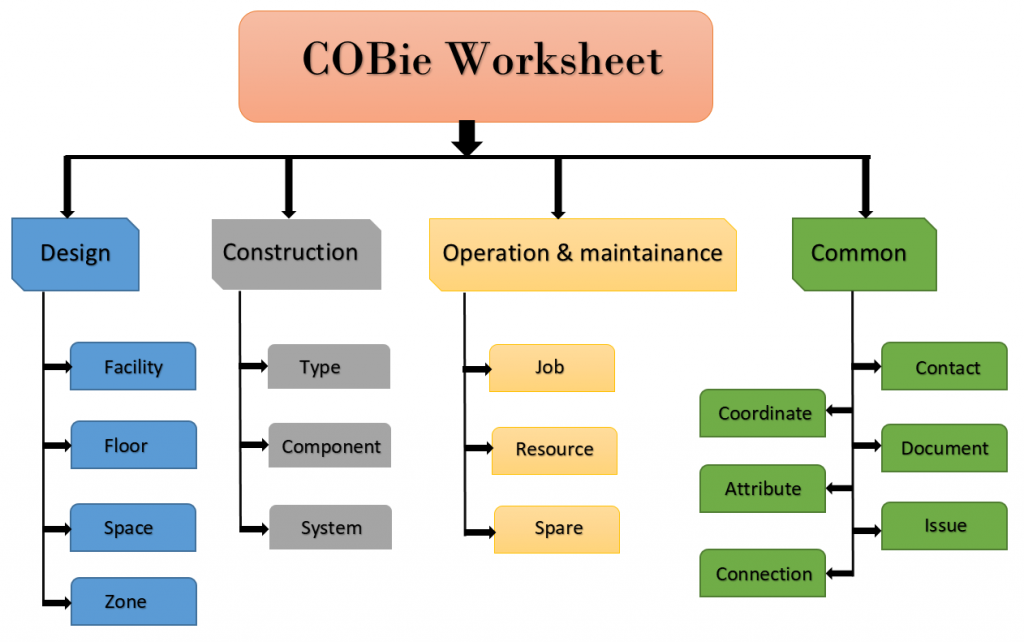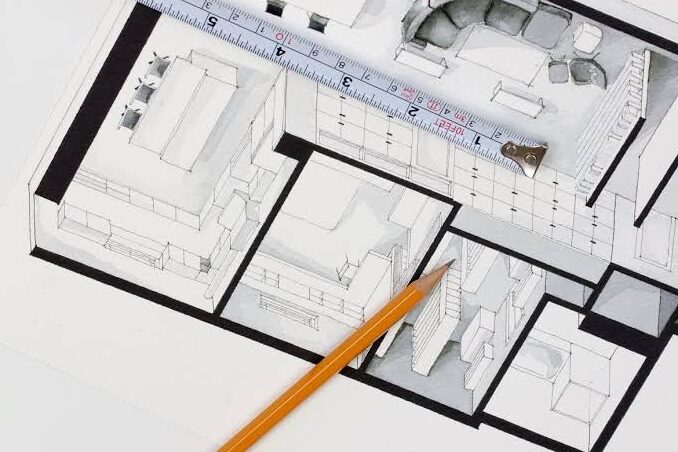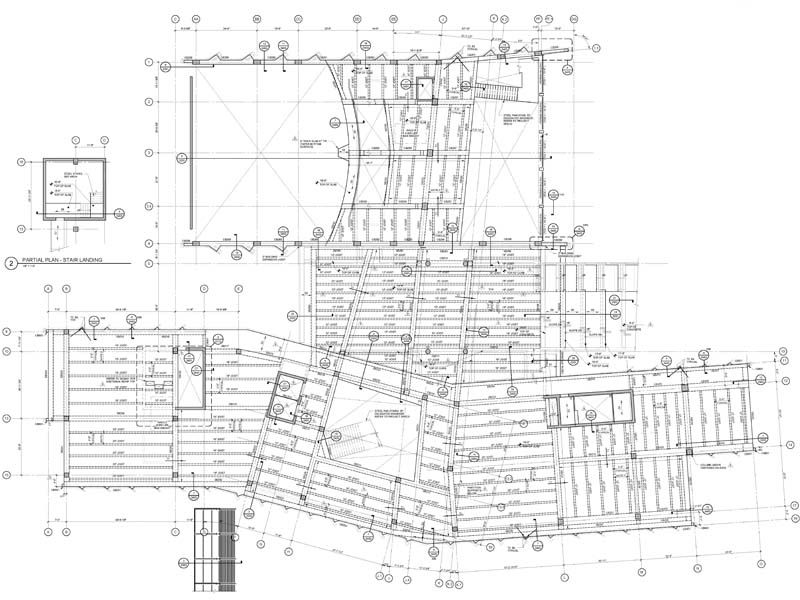Scan To BIM Modeling

Varminect is a leading provider of Scan to BIM services in the USA, specializing in transforming physical structures into accurate, digital Building Information Models (BIM). Utilizing advanced laser scanning technology, Varminect captures precise measurements and detailed 3D data of existing buildings and infrastructure. This data is then converted into comprehensive BIM models, which are indispensable for architects, engineers, and construction professionals. Varminect’s services facilitate improved project visualization, efficient planning, and effective coordination across all phases of construction and renovation projects, ensuring that clients achieve higher accuracy, reduced project timelines, and significant cost savings.
Our Scan to BIM Modeling Services
01
As Built Drawing Creation
As Built Drawing Creation involves documenting the final specifications and layouts of a construction project after it has been completed. These drawings reflect any modifications or changes made during the construction process that deviated from the original design plans. They are essential for facility management, future renovations, and ensuring that the building complies with safety and regulatory standards. Accurate as-built drawings are crucial for maintenance, repairs, and any potential future expansions or alterations to the building.


02
Scan to CAD
Scan to CAD is a process that involves using 3D laser scanning technology to capture detailed measurements and dimensions of physical objects or environments. These scanned data points are then converted into precise digital models using Computer-Aided Design (CAD) software. This technology is widely used in various industries, including construction, manufacturing, and heritage conservation, to create accurate digital representations of existing structures or objects. Scan to CAD facilitates better planning, design, and analysis by providing detailed and accurate 3D models.
02
Scan to CAD
Scan to CAD is a process that involves using 3D laser scanning technology to capture detailed measurements and dimensions of physical objects or environments. These scanned data points are then converted into precise digital models using Computer-Aided Design (CAD) software. This technology is widely used in various industries, including construction, manufacturing, and heritage conservation, to create accurate digital representations of existing structures or objects. Scan to CAD facilitates better planning, design, and analysis by providing detailed and accurate 3D models.

03
Shop Drawings
Shop Drawings are detailed, and specific drawings created by contractors, suppliers, or manufacturers that illustrate how various components of a construction project will be fabricated and installed. These drawings provide precise dimensions, materials, and fabrication details, serving as a guide for the construction process. Shop drawings ensure that all elements of the project are constructed according to the design intent and specifications. They are reviewed and approved by architects and engineers to ensure compliance with the project’s requirements and to coordinate between different trades and disciplines.


04
COBie
COBie, or Construction Operations Building Information Exchange, is a standardized data format used in the building industry for sharing information about a facility. COBie captures essential data about building assets, including equipment, space, and systems, from design through to construction and into operations. This information is vital for facility management and maintenance, enabling efficient asset tracking, maintenance scheduling, and operations. COBie helps improve collaboration among project stakeholders and ensures that accurate and comprehensive data is available throughout the building’s lifecycle.
04
COBie
COBie, or Construction Operations Building Information Exchange, is a standardized data format used in the building industry for sharing information about a facility. COBie captures essential data about building assets, including equipment, space, and systems, from design through to construction and into operations. This information is vital for facility management and maintenance, enabling efficient asset tracking, maintenance scheduling, and operations. COBie helps improve collaboration among project stakeholders and ensures that accurate and comprehensive data is available throughout the building’s lifecycle.

05
Space Planning
Space Planning is the process of organizing and arranging the layout of spaces within a building to optimize functionality and efficiency. It involves analyzing the requirements of different areas, such as workspaces, common areas, and storage, and designing a layout that meets these needs while maximizing the use of available space. Space planning considers factors like traffic flow, accessibility, and user comfort. Effective space planning is crucial for creating environments that support the intended use of the space, enhance productivity, and provide a pleasant user experience.

06
Modeling Rendering
Modeling Rendering is the process of creating visual representations of a design using 3D modeling software. This technique is widely used in architecture, engineering, and interior design to produce realistic images or animations of proposed projects. Rendering allows designers and clients to visualize the final appearance of a project, including materials, lighting, and textures, before construction begins. High-quality renderings help in making informed design decisions, marketing the project, and communicating the design intent to stakeholders. They provide a tangible preview of the completed project, aiding in the overall planning and approval process.
06
Modeling Rendering
Modeling Rendering is the process of creating visual representations of a design using 3D modeling software. This technique is widely used in architecture, engineering, and interior design to produce realistic images or animations of proposed projects. Rendering allows designers and clients to visualize the final appearance of a project, including materials, lighting, and textures, before construction begins. High-quality renderings help in making informed design decisions, marketing the project, and communicating the design intent to stakeholders. They provide a tangible preview of the completed project, aiding in the overall planning and approval process.

Why Choose Our Scan to BIM Services?
Choosing our Scan to BIM services offers numerous advantages that set us apart in the industry. Firstly, we leverage state-of-the-art laser scanning technology to ensure the highest level of accuracy and detail in our digital models, capturing even the most intricate aspects of your structures. Our team of experienced professionals is dedicated to delivering tailored solutions that meet your specific project requirements, enhancing collaboration and decision-making across all stakeholders. We prioritize efficiency, providing fast turnaround times without compromising quality, which helps streamline your project schedules and reduce overall costs. Additionally, our commitment to exceptional customer service ensures that you receive continuous support and guidance throughout the entire process, making us a trusted partner in your construction and renovation endeavors.
