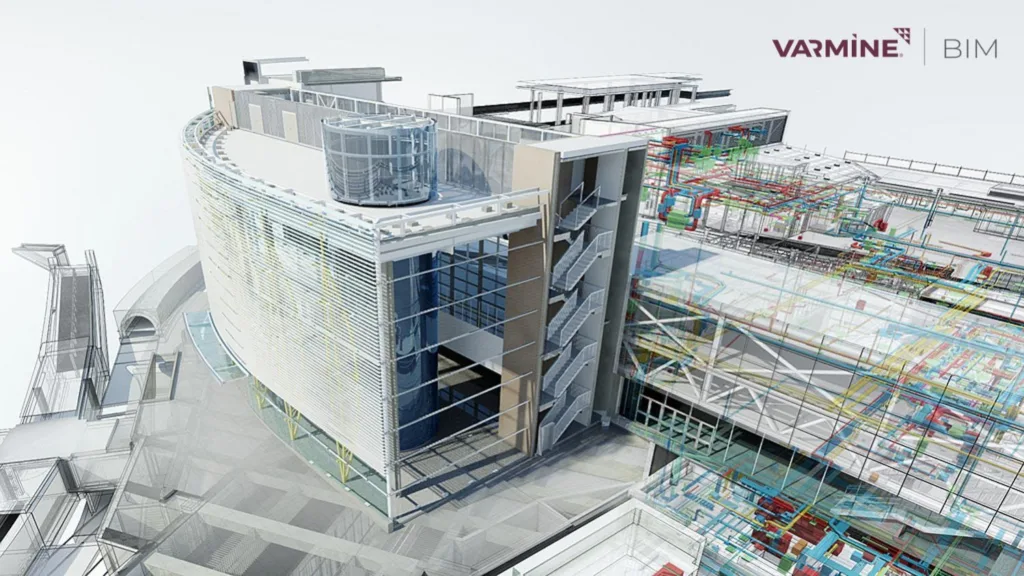
Table of Contents
Technological developments have made it possible for innovative tools that are redefining the design and building process in the always changing field of architecture. One such revolutionary technology is Building Information Modeling (BIM). While many are familiar with its three-dimensional capabilities, the multidimensional world of Architectural BIM goes beyond the conventional understanding, offering a comprehensive and collaborative approach to building design and management.
Understanding Architectural BIM
What is Architectural BIM?
A structure’s functional and physical qualities are represented digitally in architectural BIM or building information modeling. Unlike traditional 3D modeling, BIM incorporates additional dimensions, such as time and cost, to provide a holistic view of a construction project throughout its lifecycle.
The Evolution of Architectural BIM
Architectural BIM has come a long way since its inception. Initially focused on 3D modeling, it has evolved into a multidimensional platform, integrating various aspects of a construction project. The evolution reflects the industry’s need for a more collaborative and efficient approach to building design and management.
The Dimensions of Architectural BIM
3D Modeling: The Foundation
At its core, BIM Architectural starts with three-dimensional modeling. This foundational aspect allows architects, engineers, and other stakeholders to visualize the physical characteristics of a building in a digital environment. However, the true power of BIM lies in its ability to go beyond mere visualization.
4D BIM: Adding the Dimension of Time
Integrating the dimension of time, 4D BIM brings the construction schedule into the digital model. This allows stakeholders to visualize the project timeline, sequence of construction activities, and potential clashes, leading to more accurate planning and efficient project management.
5D BIM: Incorporating Cost Estimates
Moving beyond space and time, 5D BIM adds the dimension of cost. By integrating cost data with the digital model, architects and project managers can make informed decisions about materials, construction methods, and budgeting. This not only enhances cost control but also minimizes the risk of budget overruns.
6D BIM: Embracing Sustainability
In the era of sustainable design, 6D BIM considers the environmental impact of a construction project. This dimension involves adding data related to energy consumption, life-cycle analysis, and environmental performance. Architects can optimize designs for energy efficiency and make informed decisions to reduce the ecological footprint of a building.
7D BIM: Facilities Management
The final dimension, 7D BIM, focuses on the post-construction phase. It involves incorporating data for facilities management, including maintenance schedules, equipment specifications, and other relevant information. This holistic approach ensures that the digital model remains valuable throughout the entire lifecycle of the building.
Benefits of Architectural BIM Services
Enhanced Collaboration
BIM Architectural fosters collaboration among various stakeholders, including architects, engineers, contractors, and clients. The multidimensional model serves as a common platform for communication, reducing the risk of misinterpretation and errors.
Improved Decision-Making
The integration of time, cost, and sustainability data allows for more informed decision-making at every stage of the construction process. Architects can assess the impact of design changes on the project timeline, budget, and environmental sustainability.
Efficient Project Management
The multidimensional nature of Architectural BIM streamlines project management by providing a centralized platform for information. This results in better coordination, reduced delays, and increased overall project efficiency.
Cost Savings
By incorporating cost estimates and considering sustainability factors from the early design stages, Architectural BIM helps in identifying potential cost savings opportunities. This proactive approach contributes to budget adherence and minimizes unexpected expenses.
Challenges and Future Trends
Challenges in Implementation
While the benefits of Architectural BIM services are substantial, the implementation comes with its own set of challenges. These may include the initial costs of software and training, resistance to change within the industry, and the need for standardized processes.
Integration of Emerging Technologies
The future of Architectural BIM lies in the integration of emerging technologies such as artificial intelligence, virtual reality, and augmented reality. These technologies have the potential to further enhance collaboration, visualization, and decision-making in the architectural design process.
Global Standardization
As Architectural BIM continues to gain prominence worldwide, the need for global standardization becomes crucial. Establishing common standards ensures interoperability between different BIM software platforms and promotes a unified approach to building design and construction.
Conclusion
Architectural BIM has transcended the boundaries of traditional 3D modeling, evolving into a multidimensional powerhouse that redefines the way buildings are designed, constructed, and managed. The integration of time, cost, and sustainability dimensions not only enhances collaboration and decision-making but also contributes to more efficient project management and cost savings. As the industry continues to embrace this transformative technology, the multidimensional world of Architectural BIM modeling opens new possibilities for innovation and sustainable design in the ever-changing landscape of architecture.
Previous Blog: The Evolution of LOD: From LOD 100 to LOD 500
