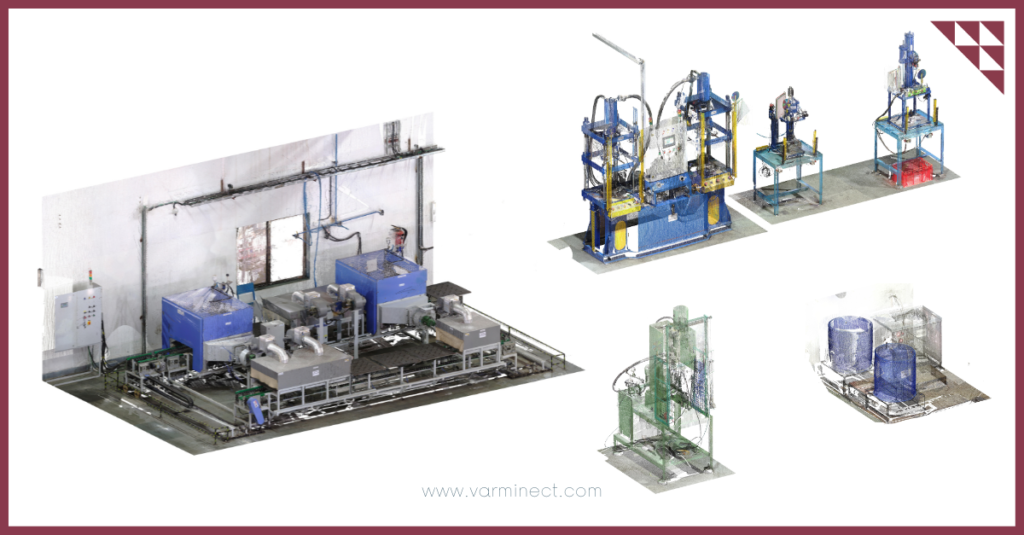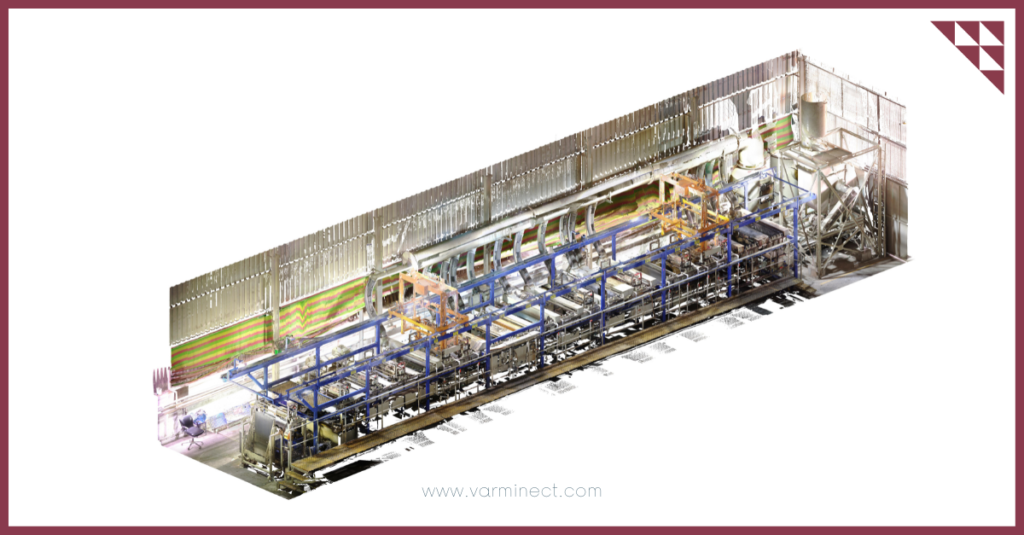Project Name: AVI Worldwide, India
Building Type: Industrial Building Project
Location: Vapi, India
Area: 3,00,000 SF
Inputs: 2D, CAD & Point Cloud Data for Machines
Services: Architecture, Structure, Mechanical, Electrical, Plumbing, Fire and Equipment.
Deliverable: LOD 400 Modeling from CAD, Point cloud to BIM Modeling for Machinery, Machinery Planning and LOD 400 Fabrication Detailing.

OVERVIEW
VARMINE BIM was engaged by a client specializing in MEP design consulting for a distinctive project. The client sought our expertise in developing a Building Information Modelling (BIM) model for a newly designed factory. Their requirements are to place equipment from different factories and bring that equipment to this new location. So, we suggested them to scan all the equipment and model those equipment as is in and place them into our design model to check feasibility and clash coordination.
Our objective was to accurately scan the equipment from these factories and integrate them into the newly designed BIM model. This integration was crucial to evaluate the placement and compatibility of the MEP components within the new factory layout.
The primary goal was to identify and resolve any potential clashes between the MEPF (Mechanical, Electrical, Plumbing, and Fire protection) designs and the architectural and structural elements of the new factory. Furthermore, we aimed to ensure the proper placement of MEP systems in relation to the equipment being transferred from the existing facilities.

Client Background:
The client, a specialized MEP design consulting firm, was responsible for providing us with single-line MEPF (Mechanical, Electrical, Plumbing, and Fire protection) drawings. These drawings were essential for outlining the fundamental layout and routing of the MEPF systems, serving as a foundational reference for the detailed BIM modelling and subsequent clash detection processes. The single-line drawings facilitated an initial understanding of the MEPF design intent, enabling our team to accurately integrate and coordinate these systems within the overall architectural and structural framework of the new factory.
Methodology:
So, it was a great project for us as we have 2 different tasks, 1 is to scan all the existing equipment from 3 different factory locations in India. And another task is to fit all the equipment in the Model we have created from design. scanning existing equipment from three different locations in India and integrating this equipment into a BIM model we created from design specifications.
Another team was scanning equipment on site. We have scanned more than 385 Equipment total from 3 sites. We have used multiple scanners to scan all the equipment. Once we received all the scan data of equipment our 3rd team has started working on creating BIM Families for the equipment scanned. We have created families of LOD 350.
Once the scanning was completed, a third team began creating BIM Families for the scanned equipment, achieving a Level of Development (LOD) of 350. With the detailed equipment models ready, we proceeded to thoroughly coordinate the BIM model, ensuring it was entirely clash-free with respect to structural and architectural elements.
After resolving all clashes, we accurately placed the modelled equipment according to the designer’s recommendations. This process involved:
- Checking for any clashes between MEP services and the scanned and modelled equipment.
- Assessing the feasibility of equipment placement within the model.
- Planning and placing equipment as outlined in the design drawings.
Following the placement of all equipment, we integrated the MEP systems with the equipment, identifying and resolving additional clashes as they arose. Despite encountering numerous clashes, we successfully managed to address all issues and generated accurate drawings from the final model.



Challenges
When we discussed the project requirements with our client, they initially proposed providing photographs with the sizes of the equipment. We were supposed to create boxes in a software model and place the photographs on all sides of these boxes to represent the equipment visually.
We tried this approach using the data provided by the client, but we encountered difficulties. The method wasn’t very effective, especially when it came to positioning images vertically. We then suggested a better solution to the client: scanning all the equipment and creating accurate 3D models based on the scans.
The first major challenge was the client’s need for precise models of the equipment existing in their other factories. Additionally, we had to assess the feasibility of placing large equipment on the third and fourth floors of the new factory. The client requested simulations to demonstrate how we could lift and install these large pieces of equipment on all four floors.

Conclusion
We successfully scanned all the equipment and created detailed 3D models. These models were then integrated into the design, connecting all necessary services to the equipment. This approach provided a clearer understanding of equipment placement in the new location and allowed us to resolve all inter-disciplinary clashes and conflicts with the equipment itself.
In some instances, we had to adjust the positions of the equipment due to their sizes and the required clearances. By observing these factors in the 3D model, we were able to make the necessary adjustments and ensure proper placement. Additionally, the simulations helped us determine the opening requirements at various levels for equipment installation using cranes.
This method proved to be the most efficient solution, significantly saving the contractor’s time. As a result, we completed the project within the expected timeline, enabling the factory owner to start operations sooner and reducing overall cost burden.
