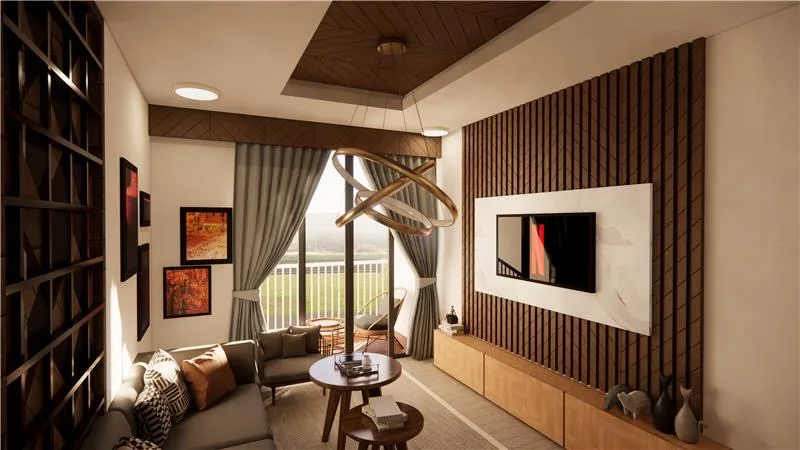BIM and GIS: Bridging the Gap between Design and Spatial Data

Table of Contents In the realm of modern architecture and urban planning, the integration of Building Information Modeling (BIM) and Geographic Information Systems (GIS) has emerged as a transformative approach, bridging the gap between traditional design processes and spatial data analysis. This synergy between BIM and GIS technologies revolutionizes the way architects, engineers, and urban […]
How Point Cloud Technology Reshapes Building Documentation?

Previous Next Table of Contents In the realm of architecture, engineering, and construction, technology continues to revolutionize traditional practices. One such advancement that has gained prominence is point cloud technology. This cutting-edge innovation has transformed the way building documentation is approached, enhancing accuracy, efficiency, and collaboration across the industry. This article delves into the transformative […]
Bringing Heritage to Life: How BIM Technology Preserves Our Legacy

Preserving our cultural heritage is a responsibility that transcends generations. As time marches forward, so does the need to safeguard our rich history and architectural marvels. In this modern age, Building Information Modeling (BIM) technology has emerged as a powerful tool for not only constructing new structures but also for breathing new life into our […]
Benefits of Visualizing Planning with 4D Simulation

Previous Next Table of Contents Traditional 2D drawings and static plans frequently fall short of accurately illustrating the complexity of a project’s schedule and development. But now that 4D BIM simulation Process is available, project stakeholders may see the entire construction process in a dynamic and interactive way. We will examine the many advantages of […]
How to budget a construction project using a 5D BIM simulation?

Previous Next Table of Contents In today’s fast-paced construction industry, efficient project budgeting is crucial for successful outcomes. To streamline the process and enhance accuracy, many professionals are turning to 5D simulations. This revolutionary technology integrates cost estimation and visualization into a single platform, allowing project teams to make informed decisions throughout the construction lifecycle. […]
The Ultimate Virtual Experience with 3D Walkthrough Services

Table of Contents The virtual experiences have become increasingly popular across various industries. One technology that has revolutionized the way we explore virtual spaces is 3D walkthrough. These services provide an immersive and interactive experience that brings architectural designs, real estate properties, and other visualizations to life. In this blog post, we will explore the […]
Implementing 4D simulation for executing a construction project

Table of Contents Construction projects are becoming increasingly complex, with numerous interdependent tasks and stakeholders involved. In such a dynamic environment, traditional project management approaches often fall short in terms of visualizing the project’s timeline, optimizing resource allocation, and identifying potential risks. By integrating time as the fourth dimension into 3D models, construction professionals can […]

