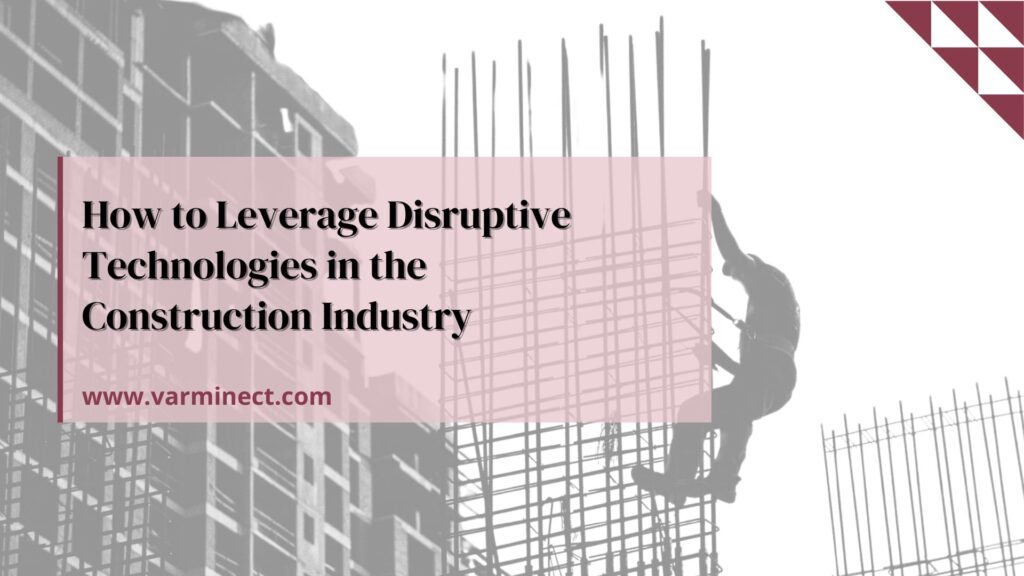52 Types of Drawings Used in Construction

Table of Contents Construction drawings are essential for any construction project, providing a detailed and comprehensive visual guide that aids in planning various aspects of the building. These drawings communicate design ideas, dimensions, layout, and material specifications to the construction team, including architects, engineers, and MEP professionals. In addition to helping the technical team understand […]
How to Leverage Disruptive Technologies in the Construction Industry?

Table of Contents This blog by Varmine BIM highlights how emerging technologies are driving a significant transformation in the construction industry. By embracing these advancements, construction firms can make their processes faster, easier, and more cost-effective, positioning themselves for long-term success.The construction industry, traditionally reliant on manual processes and legacy systems, is undergoing a profound […]
The Role of BIM in Smart Cities Development

In an era where urbanization is accelerating at an unprecedented pace, the concept of smart cities has emerged as a pivotal solution for creating sustainable, efficient, and technologically advanced urban environments. Building Information Modeling (BIM) plays a transformative role in shaping these cities, providing a collaborative platform for integrating data, optimizing infrastructure, and enhancing decision-making […]
Point Cloud to BIM for Conservation Architecture: A Revolution in Preservation

Point cloud technology, combined with Building Information Modeling (BIM), is transforming conservation architecture by providing unprecedented accuracy and efficiency in preserving historic structures and cultural heritage sites. Laser scanning captures millions of precise data points, creating detailed 3D models of existing buildings. These point clouds are then converted into BIM models, allowing conservation architects to […]
Building the Future: BIM Solutions for Las Vegas Architects & Builders

Table of Contents The construction and architectural landscape of Las Vegas is constantly evolving, with each new development pushing the boundaries of innovation. Building Information Modeling (BIM) has become a powerful tool in this process, offering architects and builders the means to create, visualize, and execute complex designs with accuracy. For the bustling Las Vegas […]
BIM Integration for Energy-Efficient High-Rise Construction

Table of Contents As urban areas grow, and cities become more densely populated, high-rise buildings have become essential to meet the needs of modern societies. Yet, the challenge of reducing environmental impact and energy consumption remains a priority. The construction industry, traditionally known for its resource-intensive practices, is now embracing technology like Building Information Modeling […]
Understanding the Basics of MEP Plans in Construction

Table of Contents Building projects, regardless of size or complexity, require precise planning and coordination among various disciplines. Systems for mechanical, electrical, and plumbing (MEP) make up the foundation of a building. MEP is a critical component in the overall design of a building project. It includes every element that guarantees efficiency, comfort, and safety. […]
